|
The Bridge Crane is an architectural concept exploring the idea of industrial shapes painted in large amounts of
concrete and metal.
While looking for inspiration and reference I came across some pictures of a
Russian Aluminium Processing Plant
and it gave me a good understanding of the scale I wanted to create. Russian architecture often feels (to me) that it works
on a Communist Scale, where everything is over-sized and feels larger than life.
Three images in particular
caught
my
eye
and they made me realize how detailed and chaotic these places really can be.
|
|
|
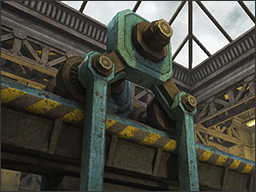
|
|
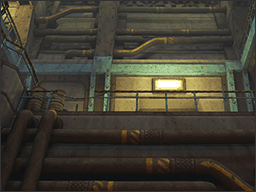
|
|
|
I strongly believe that the secret to any good scene is a well placed central object that can act as the focal point
for the viewers attention. I knew I wanted to create a large space with multiple floors and I needed something that
could bridge the gap (so to speak) between the two sides of the environment. I remember watching a documentary about
CERN
and how they transported parts of the
large hadron collider
down a mine shaft and I thought that would be the perfect
central object, a bridge crane which I could apply Communist Scale too at the same time.
|
|
|
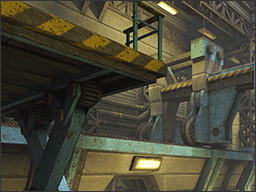
|
|
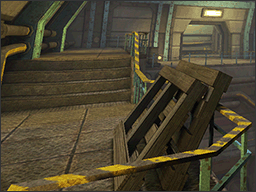
|
|
|
The central theme for the crane was to have all of the mechanics highly visible and that it looked interesting from different angles.
I started with a giant set of wheels running along a central track and then attached a
daddy long leg style frame on either side supporting
a large cable box below. The crane needed to be able to access multiple locations (pickup points) around the environment
and two large metal / concrete trolleys were built on either end with Communist Scale wheels. This naturally led to
the inclusion of two large parallel wheel tracks and the trolleys being hollowed out in the middle to provide additional
access around the crane.
|
|
|
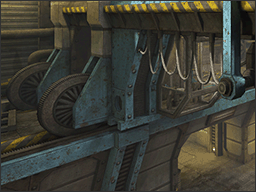
|
|
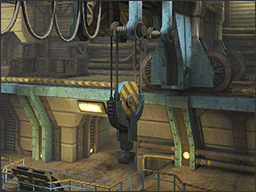
|
|
|
With the basic shape and scale of the crane established I could finally start building the rest of the room.
One of the main reasons for starting this project was to see how a new photo sourced
texture set (which I had initially
created for a friend) would work out on actual architectural shapes. With my new industrial
materials I
quickly created some lego style support girders from model prefabs and then carved the floor and walls
around the crane from concrete and metal panels.
|
|
|
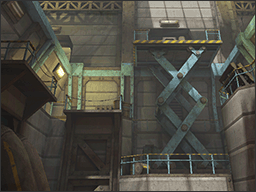
|
|
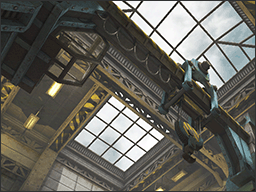
|
|
|
With the room dressed in concrete and metal panels
and the roof supported by a crisscross of girders
the scene was finally taking shape. The original plan was to have the crane in one fixed location, but I was curious
and tested the crane in different positions. Unfortunately I discovered that there was not enough space for the crane
to pick up cargo from the top platform. At this point I had two options, either re-arrange
the room and lose the current layout (which was a good scale) or create something that could lift the cargo
to the crane instead!
After some image searching I found the idea of a
scissor lift
and knew it would be perfect for the job.
I tested the lift in an open and closed position to make sure it was the right scale and then discovered
one problem, the mechanics were hidden from view in the floor. I also wanted a maintenance connection
to the bottom of the scissor lift but the floor space was limited. After much cutting of the floor
I decided it would be better to expose the bottom of the scissor lift to the central shaft solving the maintenance
and hidden mechanic problems at the same time.
|
|
|
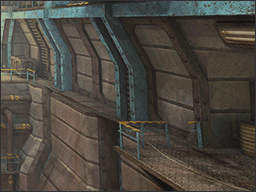
|
|
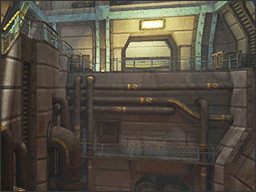
|
|
|
With most of the basic blocks in place it was time to start adding flavour to the environment. Detailing
can usually be split into two types, stuff that fills up empty spaces and stuff that shows character.
The first category of detail is usually object models like pipes, crates, barrels and railings and can
easily be scattered around the place like litter. The second
type of detail is more time consuming because it is wear and tear and environmental story telling. It is
trying to show character and history to a place, like the bending of a railing due to a previous accident or
the creation of a shortcut (The left
image
above) because people don't always want to go the long way round.
|
|
|
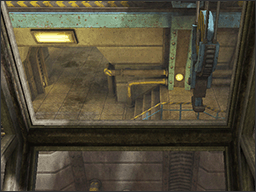
|
|
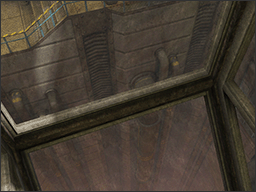
|
|
|
With so much time spent detailing the rest of the room the central shaft was left to last.
I always wanted the centre to be filled with fog but I did not want the usual solid
fog effect where the top edge is well defined. So I decided to
alpha blend the walls with
the colour of the fog instead and it created a lovely effect where the fog is thicker
at the sides giving the illusion of a gradual density downwards. The final touch was to add
more maintenance levels further down and wave the
magic pipe wand
across the lower walls to create interesting shadows and shape outlines.
|
|
|
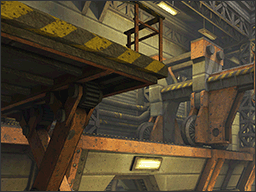
|
|
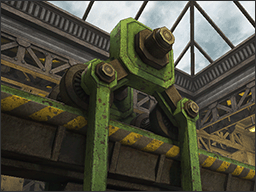
|
|
|
I believe the Bridge Crane concept turned out better than I expected and this was partly due to feedback
from various forums and friends giving me their impressions and advice. There was certainly plenty of
moments when I thought the feedback was wrong, but when you hear the same comment from
many different sources it starts to make sense.
One thing that I did notice in many images
of real life factories
is how
bright the
environmental
can be with strong use of colour to indicator either hazards or functions. I did experiment with different
base colours, but eventually I decided on the blue because it reminded me of playing the game
SIN for hours on end which also
inspired me to make my own SP experience called Freeport Docks.
I also have released all of the textures,
so hopefully others can have as much fun as I did creating Communist Scale industrial architecture.
|
|
|
|













